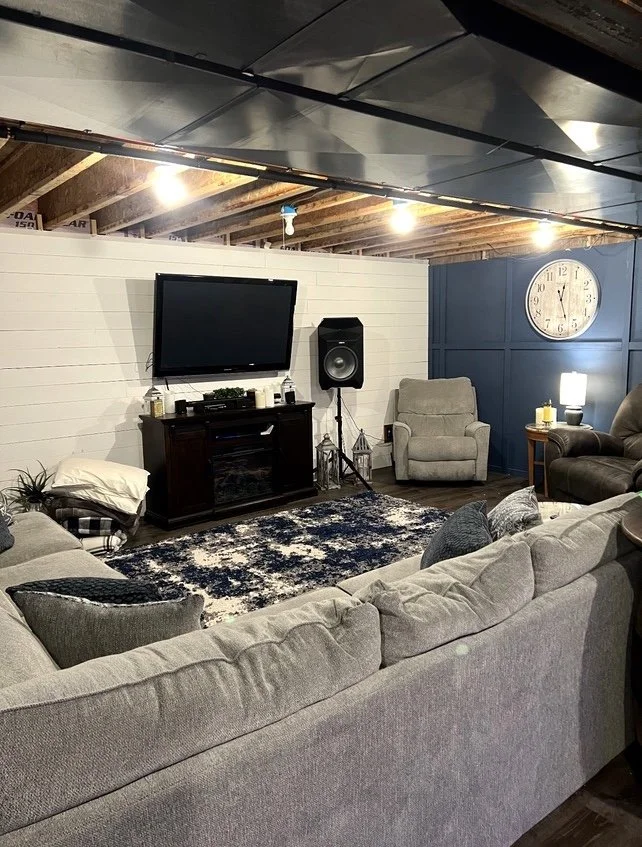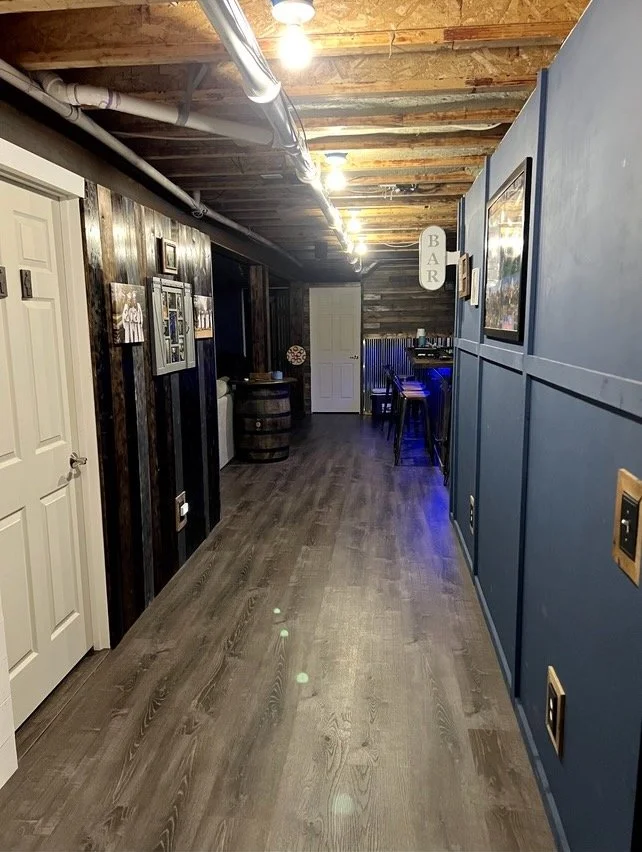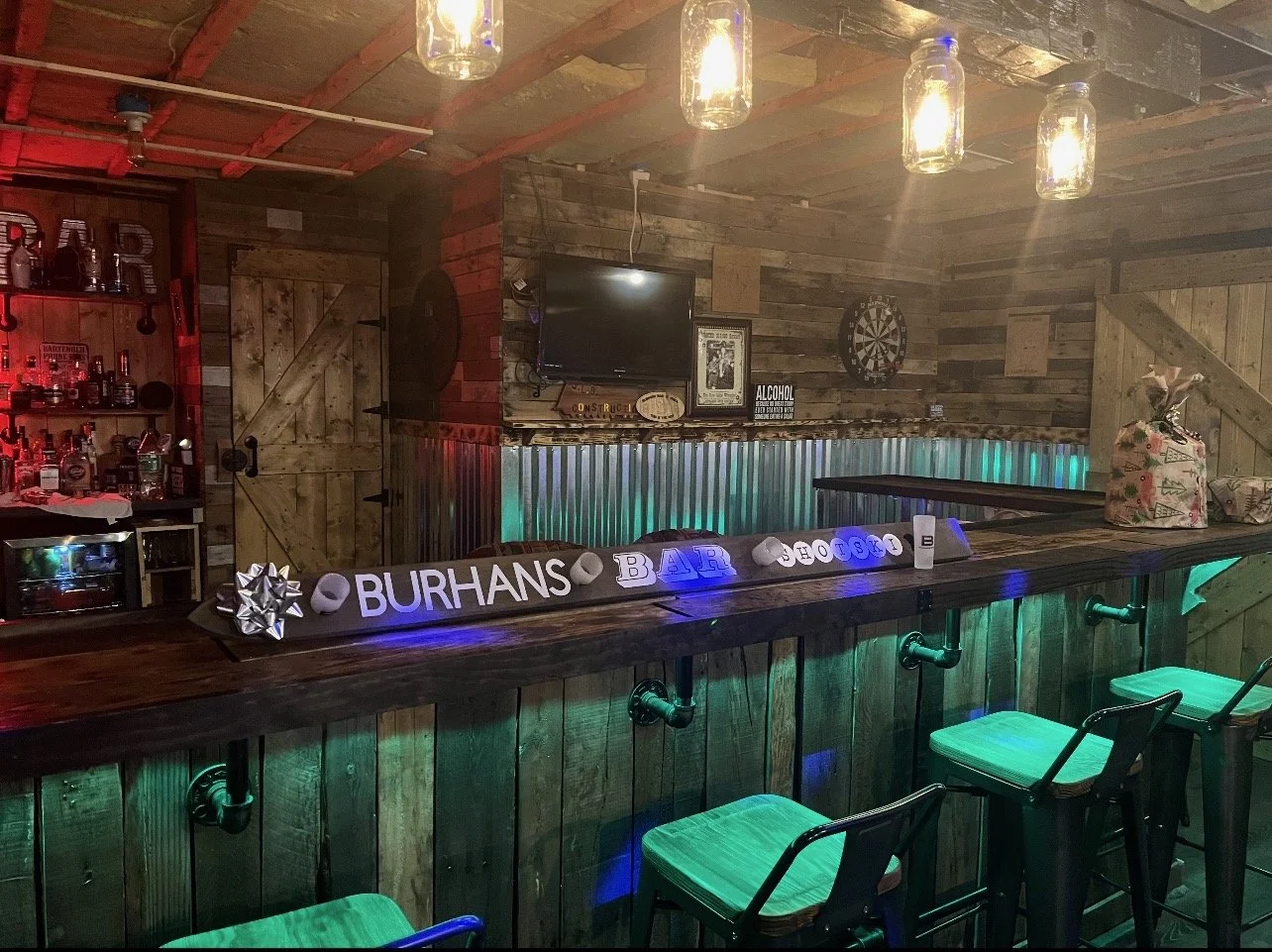PRINCIPLE HOMES CONSULTING
PRAIRIE CELLAR
Technical Coaching & Design Consulting
Like many Michigan homes, the lower level was unfinished when they moved in. As the friend groups grew so did their ideas for an entertaining space. They had great design ideas and asked for some help figuring out where to start and how to avoid causing headaches down the road. We helped keep their goals cost effective, recommend some reliable products to use and more. This space keeps getting better with each project they tackle!
Gathering Space.
A primary goal was to have more space for people to catch a game and host during the holidays. We helped by reviewing some existing structural elements and advising repairs to deficiencies.
Additional Bathroom.
The space behind the door to the left was already plumbed for a bathroom, so we helped workshop ideas on how to maximize the space before they called in the plumbing subcontractor. Some Technical Coaching on the doors at the end of the hall set them up for success when installing the remaining doors on the bathroom and mechanical room.
Bartop.
Another central idea from the beginning was having a bar to host friends. Establishing an overall floorplan together that maximized use without cramping other spaces was the first step, then we helped with some of the intensive structural tasks that required specialized tools. Once the footprint was established their creativity and hard work took care of the rest!



